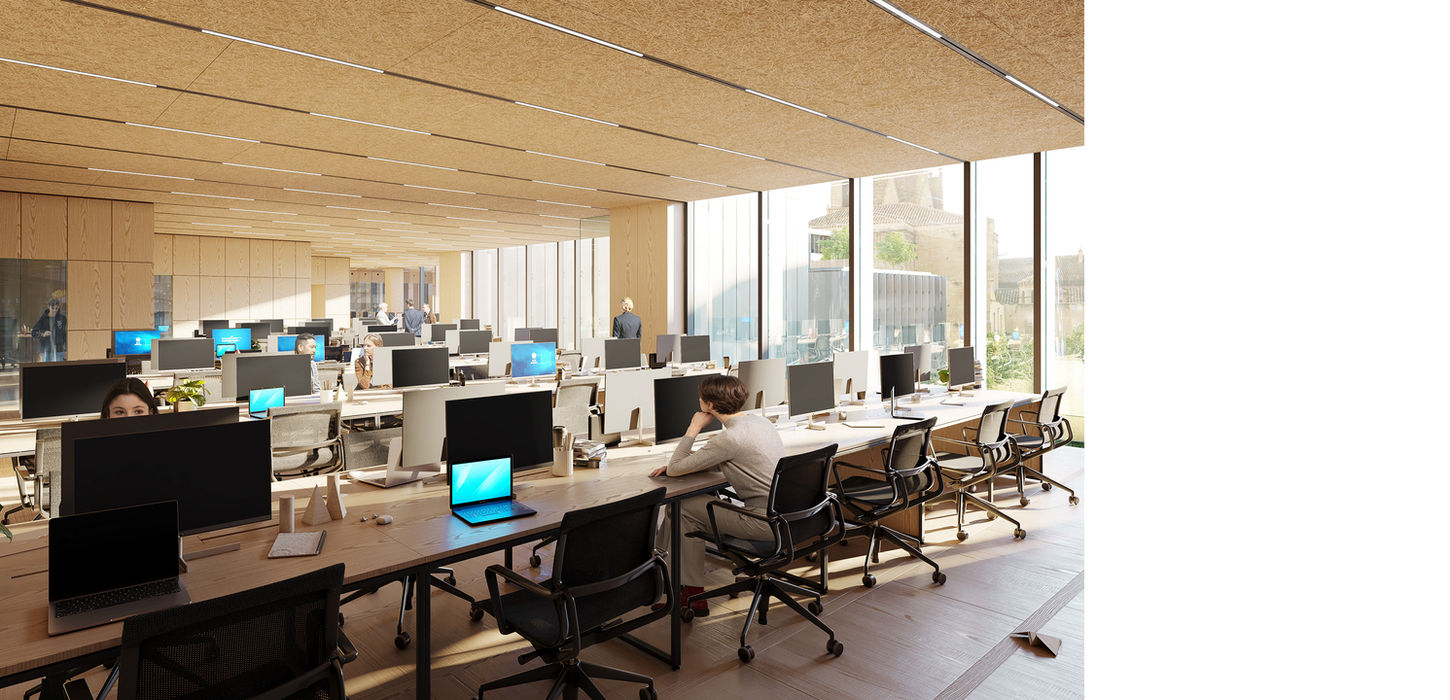project : : Bosonit Tech. Center & Headquarters : : Logroño, Spain : : 2020~2025 : : 5.300m² (constr) : : 1.950m² (public) : : 2.212m² (site) : :
program : : Offices (500p), Multipurpose hall, Apartments (x29), Classrooms, Cafe, Restaurant, Ground and Rooftop gardens, Archeological ruins preservation : :
credits : : Javier Villar Ruiz / otherPROJECTS (LEAD) + KKAA (LEAD) : : ADL (AOR) : : Other Structures (STR) : : Inarq/Imel (MEP) : : Osaba (LIG) : : Emf (LAND) Encofra Belme (CONS) : :
synopsis : : One end of the plot lays inside Logrono’s old quarter's narrow streets, adjacent to the Sta Ma de Palacio church. The other end opens towards the banks of the Ebro river. To reduce its presence within the old quarter, the project limits its height to match the church's cornice, paying respect to it. Slowly stepping up, it shows its maximum height towards the river. Being the plot in such strategic location, at one of Logrono’s main entrances where the Camino de Santiago crosses the Ebro and traverses the city; the project takes the chance to integrate an ascending promenade within its volume inviting everyone to reach the roof. After climbing the stepped roof gardens until the highest point, one can see the city from above and the territories beyond the river, and the pilgrims, aware of where they came from, can forsee where they head to : : renders by Playtime : :














