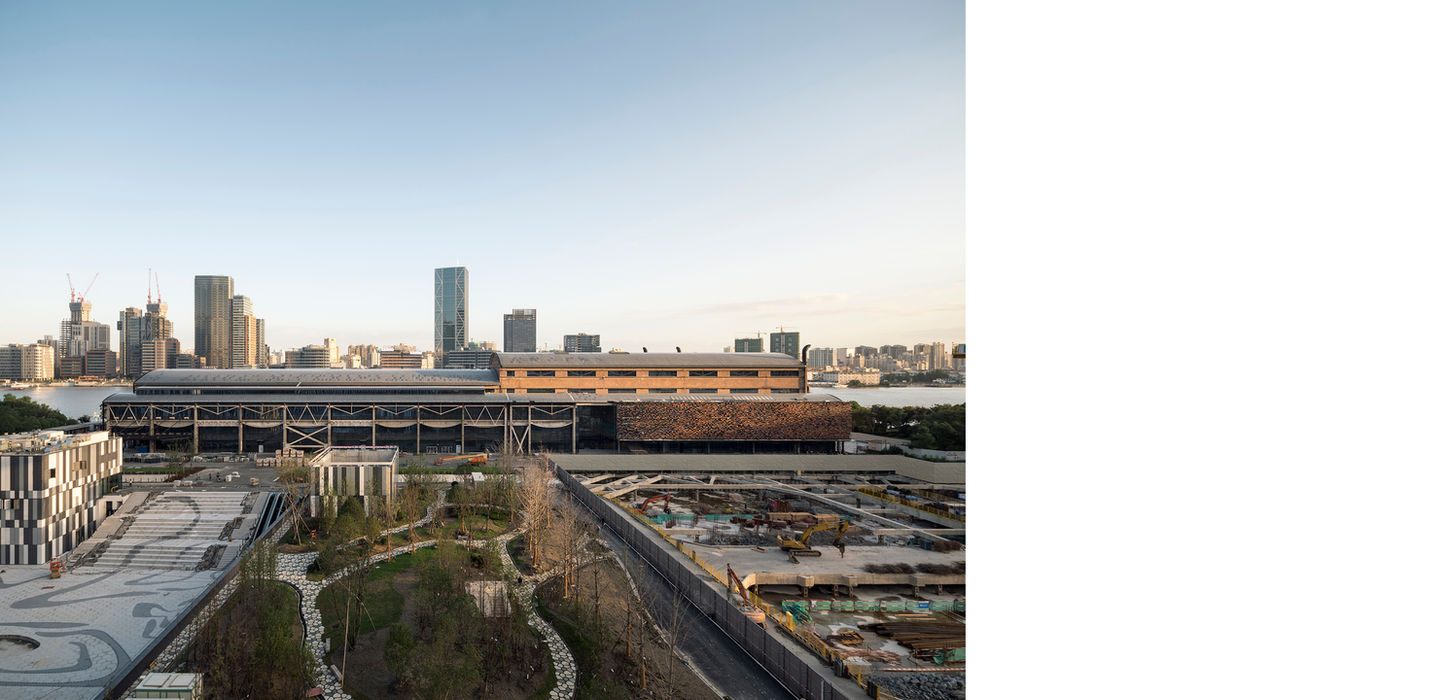project : : Shipyard 1862 : : Shanghai, China : : 2012~2017 : : 11.340m² (constr) : : 31,600m² (constr) : :
program : : Theater, Commercial center, Public spaces : :
credits : : Javier Villar Ruiz Partner in Charge at KKAA (LEAD) : : Arup HK (STR) (FAC) : : Panasonic (LIG) : : Shanghai Construction Group (CONS) : :
synopsis : : It was the bigness of this diaphanous factory old structure - 200 meters long, 45 wide and 25 in height - that fascinated us and that we thought worth protecting for this second life of the building. Big efforts were done to solve all the project requirements in such a compact way to be able to keep some areas of the building empty, showing its original gigantic scale: two main entrance atriums located in alignment with the main access streets; and a central long narrow atrium that articulates the whole project. This central atrium puts on display the only line of existing columns, dignifying their impressive presence as the heroic protagonists of this half a century story of the countrie's industrial revolution. We chose to keep using the brick as the main materiality for the envelope; but not in a mimetic way but as a very light, permeable technological screen that would stablish a dialoguing contrast with the exitsing brick facades. : : photos by E. Attali (9-12), E. Kano : :






















