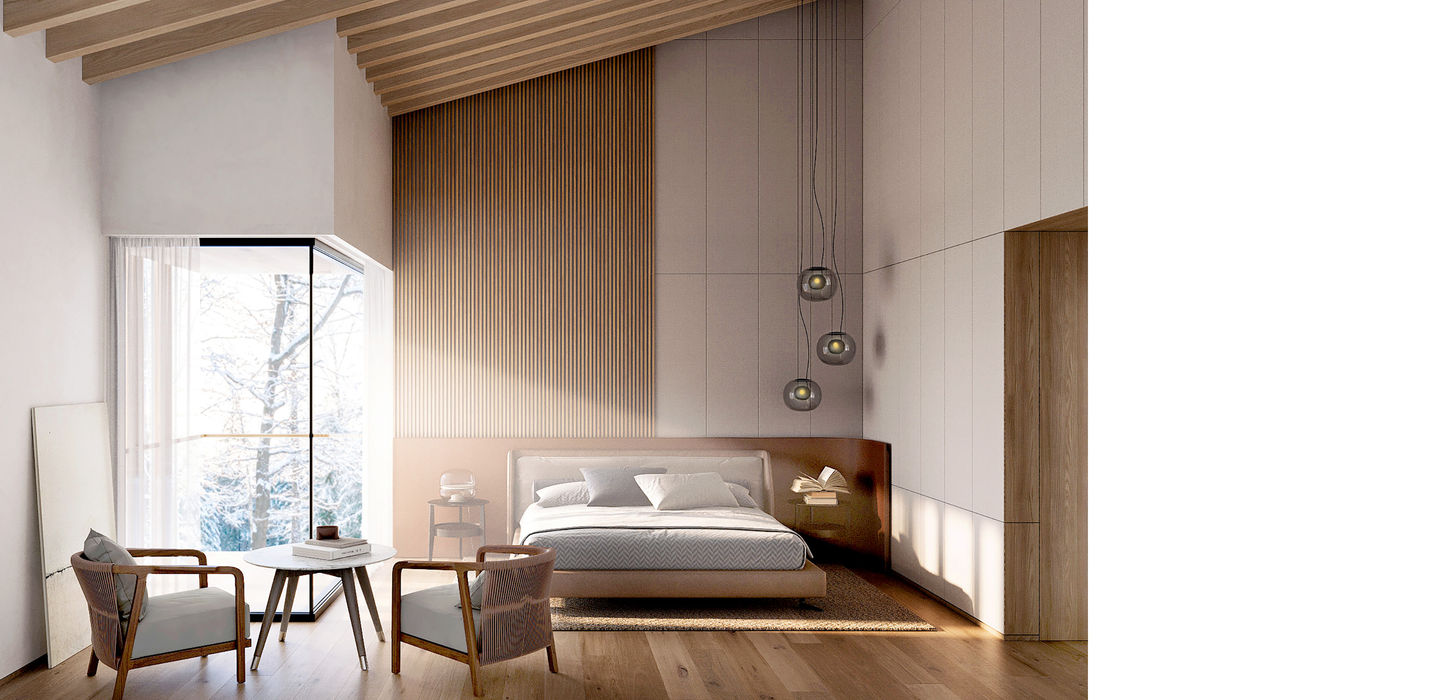project : : Mountain Retreat Houses : : Pyrenees, Spain : : 2021~ : : 450m² (constr) : :
program : : Private residence, adjacent gardens : :
credits : : Javier Villar Ruiz / otherPROJECTS (LEAD) : : Nta (INT) : : Other Structures (STR) : : Light IQ (LIG) : : Emf (LAND) : :
synopsis : : Not being this the design for a single house but a case study to be repeated throughout a new masterplan for a mountain holiday village, it was designed as a series of basic volumes that would allow this concept to adapt itself to each plot's topography, sun and view orientations and each owner's requirements. The intricate footprint profile resulting from the agregation of these basic volumes multiplies the possibilities of the architecture to engage with its immediate surroudning landscape. By bringing an architeture solution that can respond to each plot, the intent is that this development keeps the presence of an alpine village, avoiding the usual architetcural clash or repetition resort development : :



