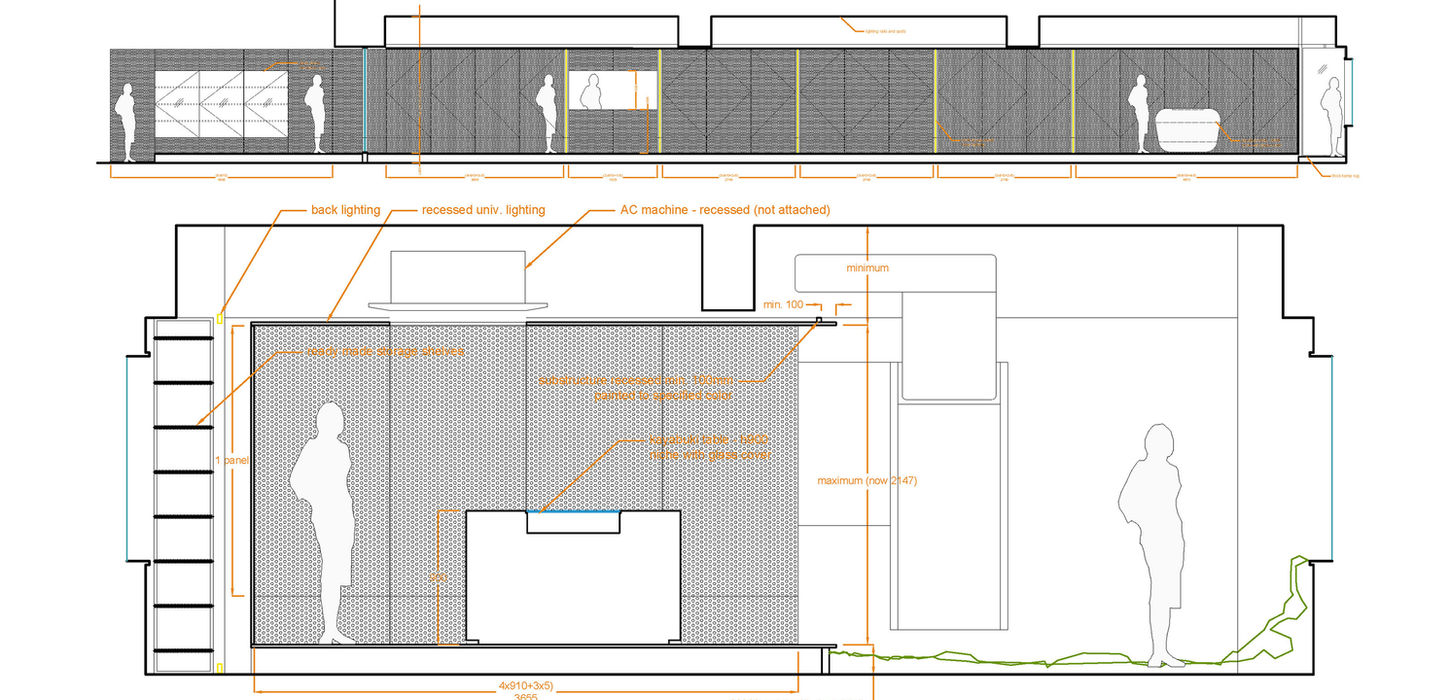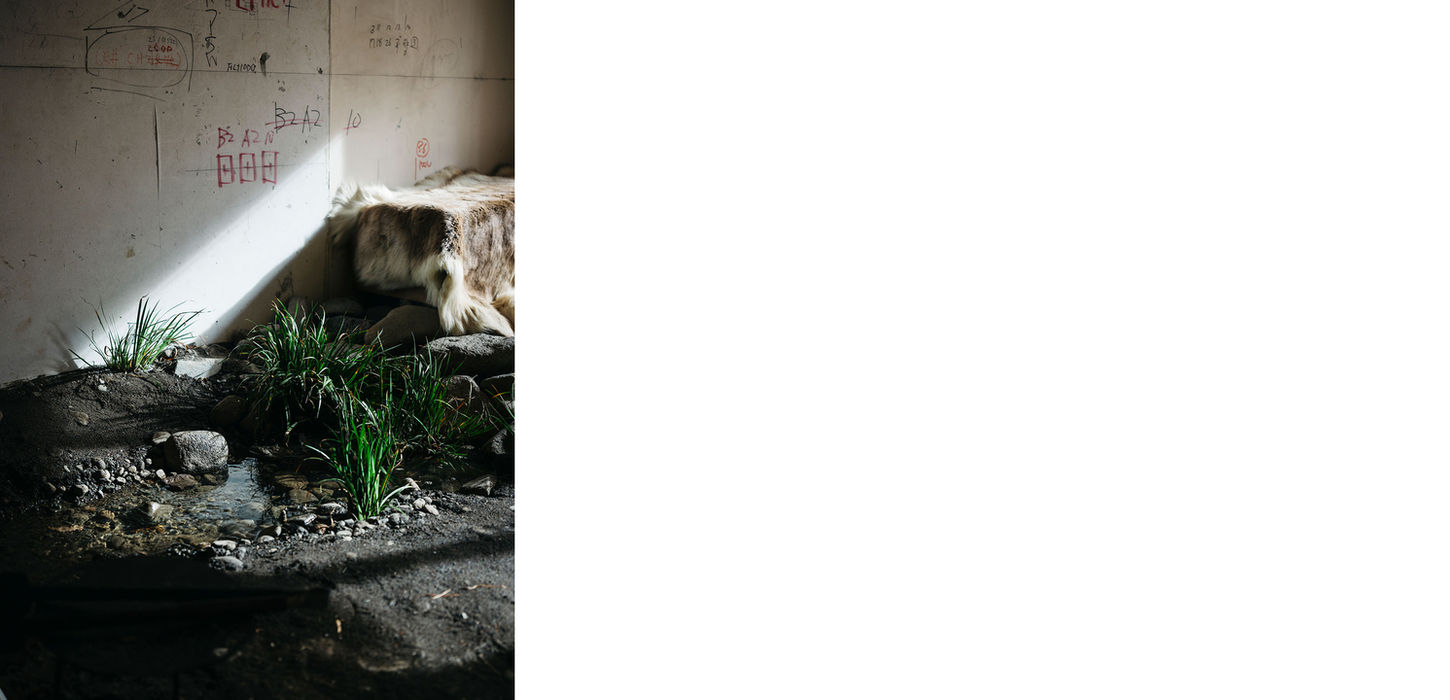project : : UPI Omotesando Flagship store : : Tokyo, Japan : : 2020~2021 : : 150m² + ext 30m² (constr) : :
program : : Outdoor goods retail, workshop space, terrace : :
credits : : Javier Villar Ruiz coPrincipal at HaCo (LEAD) (AOR) : : Saikaiengei (LAND) : : Onoff (LIG) : : I.Sagara / T.Tokura (FUR) : : Crea Planning (CONS) : :
synopsis : : This shop tries to create an appropriate context where the outdoor goods on sale can be understood and explained by staff demonstrations and workshops. The space is divided into a “landscape area” conceived as real nature, provoking a feeling of being outdoor; and a “display area” expressed as architecture bringing a feeling of being indoors and from where we can enjoy observing the landscape. Visitors are invited to walk around both areas. This dichotomy is formalized through a strong diagonal line that, deliberately ignoring the geometry of the existing structure, clearly defines the border between these two areas, overwriting the limit between the inside and outside of the existing architecture itself. Due to this string separation, the green in this project is not a garden but rather a landscape : : photos by K. Tanaka : :










